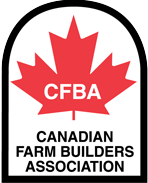Horse Barn Design Service
From the first sketches on your kitchen table to the engineered plans, building permits and the actual construction, Dutch Masters will be your partner in creating the horse facility you need and want. Our past successes will give you confidence in our expertise and peace of mind knowing that work will be carried out professionally and beautifully.
Our most important asset our ability to listen. In addition to answering your questions, we listen to your ideas so we can incorporate them into the design of your project from the ground up.
We know that a breeding facility is very different from a boarding and training barn. We do not have a standard set of plans and will not try to squeeze your ideas into a ready-made box. Instead, we create what you want by using your vision. We will produce plans, make revisions, and finesse the details until we have a final result that you are not only comfortable with but can also be proud of.
The Dutch Masters design team can produce a 3D image of the line drawing-including exterior colours and finishes, and the property layout--so that you can visualize the end product. We also offer design services to clients outside of our immediate geographic area: using our horse-barn building expertise, we can help with the details and get your project started.
Farm Building Ventilation
The function of a properly designed horse facility should include the ability to control the air quality where the horse lives. Air quality will affect moisture, heat, dust and bacteria counts. The proper environment within the stable is critical to the health of the horse as most equine diseases are airborne. Extreme high moisture conditions also cause mold and premature rusting of steel and rotting of wood. With proper management of the barn environment, this can help protect your investment in the health of your animals and the longevity of your facilities. This is especially important in the winter months, where variances in temperature and humidity are significant. Keep heating of the facility to the absolute minimum to create the most natural environment for the animals housed inside.
A ventilation design by an agricultural professional includes the selection of the proper equipment and settings to make the system perform to its maximum benefit.

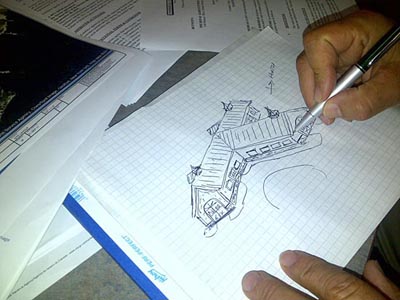
Rough sketch of client ideas for a horse barn
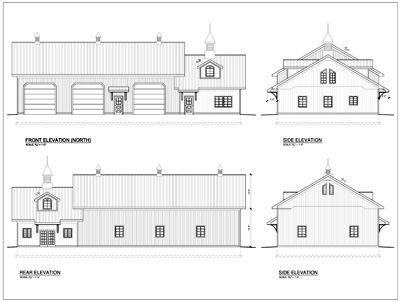
Detailed line-drawings for a horse barn used to apply for permits
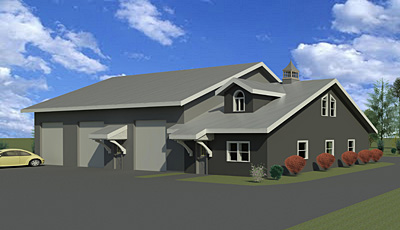
3D image / rendering concept of a horse barn
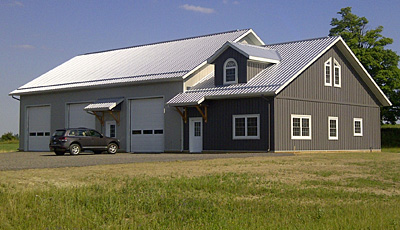
Finished product


