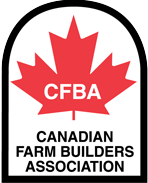A Private Stable
A Private Stable
A Private Stable
Plan - Design - Build
2015
Eastern Ontario
20-stall stable
Arena: 80'x208' insulated and lined
Feature timber Tower
Patio glass wall
- 20-Stall Stable boasts 4 wings with central timber-framed tower topped with 10' octagon cupola
- Attached Riding Arena is 80' x 208' insulated and fully lined
- Studwall framing with EIFS and natural stone finish.
- Arched stone entrances with covered porticos at South & East wings
- Interior stone and timber accents. Wash stalls lined with natural stone and Hickory cabinets with Quartz tops
- In-floor radiant heat throughout with HVAC and ventilation systems. Back-up generator with remote monitoring and security
- Viewing Room includes fireplace, bar and lounge with exposed structural Fir timbers. Moveable glass wall opens to exterior stone patio overlooking sand ring and river
- One-of-a-kind custom curved stall fronts & partitions with automatic waterers, feed gates, rubber floor mats, lined with Ash and anti-cast rails.
CFBA Project of the Year 2015
- 20-Stall Stable boasts 4 wings with central timber-framed tower topped with 10' octagon cupola
- Attached Riding Arena is 80' x 208' insulated and fully lined
- Studwall framing with EIFS and natural stone finish.
- Arched stone entrances with covered porticos at South & East wings
- Interior stone and timber accents. Wash stalls lined with natural stone and Hickory cabinets with Quartz tops
- In-floor radiant heat throughout with HVAC and ventilation systems. Back-up generator with remote monitoring and security
- Viewing Room includes fireplace, bar and lounge with exposed structural Fir timbers. Moveable glass wall opens to exterior stone patio overlooking sand ring and river
- One-of-a-kind custom curved stall fronts & partitions with automatic waterers, feed gates, rubber floor mats, lined with Ash and anti-cast rails.
CFBA Project of the Year 2015
“A pessimist sees the difficulty in every opportunity; an optimist sees the opportunity in every difficulty.”


