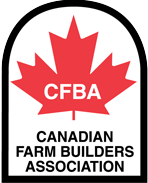Ingleside Farm
Ingleside Farm
Ingleside Farm
Plan - Design - Build
2017
Port Perry, Ontario
10-stall private stable
Arena: 100'x200' Steel Frame
- Stable includes 10 stalls, 2 wash stalls, feed and hay storage
- Large Steel-Framed Riding Arena (100'x200')
- Tack Room combined with Viewing Room for social atmosphere.
- Includes gas fireplace and cozy comforts, beverage station, workspace.
- Separate blanket room for drying and storing out of sight.
- Attached workshop/garage with epoxy-coated, heated concrete floors.
- Hay storage and heated feed room.
- Approvals and permits for all site excavation, construction and services.
- Outdoor Sand Ring, paddocks, pond and manure storage.
- Stable designed to compliment Century homestead with beautiful interior finishes by the Owners.
- Stable includes 10 stalls, 2 wash stalls, feed and hay storage
- Large Steel-Framed Riding Arena (100'x200')
- Tack Room combined with Viewing Room for social atmosphere.
- Includes gas fireplace and cozy comforts, beverage station, workspace.
- Separate blanket room for drying and storing out of sight.
- Attached workshop/garage with epoxy-coated, heated concrete floors.
- Hay storage and heated feed room.
- Approvals and permits for all site excavation, construction and services.
- Outdoor Sand Ring, paddocks, pond and manure storage.
- Stable designed to compliment Century homestead with beautiful interior finishes by the Owners.
“Genius is one percent inspiration, ninety nine percent perspiration.”


