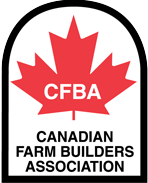Rainbow Valley
Rainbow Valley
Rainbow Valley
Plan - Design - Build
2024
Springwater
Workshop, Farm storage and Hobby Loft
Complete Design services of hobby barn with Office space.
- 40' x 60' Workshop and Storage
- + Lean-to for farm implements
- Hobby loft
- Septic install
- Permit applications
- DM managed build from ground up including subtrades and finishes
- Client completed site grading and foundation
- Main floor trusscore walls, steel ceiling
- Second floor office space for client meetings and hosting, lounge for workers
Heritage Design is influenced by original Family barn previously removed.
Complete Design services of hobby barn with Office space.
- 40' x 60' Workshop and Storage
- + Lean-to for farm implements
- Hobby loft
- Septic install
- Permit applications
- DM managed build from ground up including subtrades and finishes
- Client completed site grading and foundation
- Main floor trusscore walls, steel ceiling
- Second floor office space for client meetings and hosting, lounge for workers
Heritage Design is influenced by original Family barn previously removed.
“Use your manners.”


