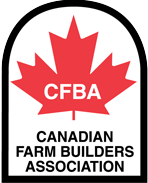Sher-Al Farm
Sher-Al Farm
Sher-Al Farm
Mono Township, Ontario
- 20 stalls
- 180' x 76' indoor arena
- Tack room with kitchenette
- 4 wash stalls
- Laundry room
- Washroom
- 3 offices
- Feed room
- Raised viewing room with kitchenette
- Storage rooms
- Manure pit
- Infrastructure for roads, parking, hydro, water, septic
- Custom plans and project management
- 20 stalls
- 180' x 76' indoor arena
- Tack room with kitchenette
- 4 wash stalls
- Laundry room
- Washroom
- 3 offices
- Feed room
- Raised viewing room with kitchenette
- Storage rooms
- Manure pit
- Infrastructure for roads, parking, hydro, water, septic
- Custom plans and project management
“Use your manners.”


