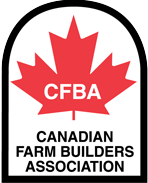The Rick and Karen Blum Farm 2010
The Rick and Karen Blum Farm 2010
The Rick and Karen Blum Farm 2010
Ontario
Dutch Masters worked with the client to develop a unique farmstead layout, including the 16 stall barn, service area, viewing room, indoor riding arena, hay barn, equipment shed, outdoor sand ring, paddock layouts, manure storage, jump storage, entrance location and driveways and parking. The plans also considered the location of the client's future new residence for privacy and view lines.
These beautiful structures incorporate the ideas and desires of the client, and the experience of over twenty years of horse barn design by Dutch Masters Construction Services Ltd. Custom stall hardware, rough sawn timber framing in some areas, heated floors, custom cupolas, Hankson design barn doors, all provide the owner wtih a building and a farm that is like no other.
Function was always the core of the design. The look of the property and the barns were calculated to make this a true signature horse facility. The owners wishes to build a personal retreat for their love of the horse and country setting on which it sits will be a dream come true when it is completed.
The owners are using their own resources to do the construction of the buildings, Dutch Masters was pleased to be selected to help the owners in the design and permit application process. We wish them all the success with their future plans for the farm.
Dutch Masters worked with the client to develop a unique farmstead layout, including the 16 stall barn, service area, viewing room, indoor riding arena, hay barn, equipment shed, outdoor sand ring, paddock layouts, manure storage, jump storage, entrance location and driveways and parking. The plans also considered the location of the client's future new residence for privacy and view lines.
These beautiful structures incorporate the ideas and desires of the client, and the experience of over twenty years of horse barn design by Dutch Masters Construction Services Ltd. Custom stall hardware, rough sawn timber framing in some areas, heated floors, custom cupolas, Hankson design barn doors, all provide the owner wtih a building and a farm that is like no other.
Function was always the core of the design. The look of the property and the barns were calculated to make this a true signature horse facility. The owners wishes to build a personal retreat for their love of the horse and country setting on which it sits will be a dream come true when it is completed.
The owners are using their own resources to do the construction of the buildings, Dutch Masters was pleased to be selected to help the owners in the design and permit application process. We wish them all the success with their future plans for the farm.


