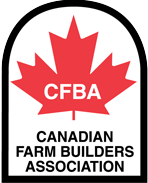Adjacent Private Farm Storage
Adjacent Private Farm Storage
Adjacent Private Farm Storage
Plan - Design - Build
2015
Eastern Ontario
60'x120' Storage building for farm & property
Design-Approvals-Construction
Farm Storage and Workshop with Farm Manager's Office
- 60' x 120' Storage Building divided into repair shop, equipment storage and hay & bedding storage
- Attached 32' x 40' Farm Managers' Office with conference room - complete with propane fireplace and kitchen
- Workshop features include radiant propane heaters, lined with FRP and concrete floors coated with Epoxy
- White steel ceiling with energy efficient lighting
- Exterior finished with EIFS and natural stone, board & batten gables, fibreglass shingles, custom cupolas, stone chimney
Winner of the CFBA Farm Storage Building Award, 2015
Farm Storage and Workshop with Farm Manager's Office
- 60' x 120' Storage Building divided into repair shop, equipment storage and hay & bedding storage
- Attached 32' x 40' Farm Managers' Office with conference room - complete with propane fireplace and kitchen
- Workshop features include radiant propane heaters, lined with FRP and concrete floors coated with Epoxy
- White steel ceiling with energy efficient lighting
- Exterior finished with EIFS and natural stone, board & batten gables, fibreglass shingles, custom cupolas, stone chimney
Winner of the CFBA Farm Storage Building Award, 2015
“Be happy. It is a good way to live.”


