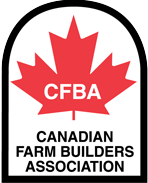Herronwood Farm
Herronwood Farm
Herronwood Farm
Plan - Design - Build
King City, Ontario
20-stall stable with covered ramp to
Riding Arena: 80'x180'
Wash stalls, office, laundry, Tack & blanket rooms
Site services and excavation for septic, hydro
Fencing, roads, manure storage, equipment shed
Private Hunter/Jumper farm with 20 stalls, 80' x 180' indoor arena and farm office.
- 20 stalls
- Covered ramp down to 80' x180' Indoor Arena
- Farm Office
- Wash Stalls
- Hay Loft
- Tack Room
- Lounge
- Blanket Storage
- Staff Washrooms
- Equipment Shed, Garage
- Manure Storage
- New Septic
- Hydro Service
- Fencing, Roads
- Restoration Work
Private Hunter/Jumper farm with 20 stalls, 80' x 180' indoor arena and farm office.
- 20 stalls
- Covered ramp down to 80' x180' Indoor Arena
- Farm Office
- Wash Stalls
- Hay Loft
- Tack Room
- Lounge
- Blanket Storage
- Staff Washrooms
- Equipment Shed, Garage
- Manure Storage
- New Septic
- Hydro Service
- Fencing, Roads
- Restoration Work
“If You Fail to Plan, You Are Planning to Fail.”


