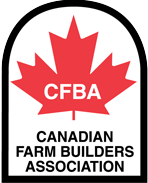Westover Farm
Westover Farm
Westover Farm
King Township, Ontario
- Broodmare barn 40' x 96' main building
- 7 large 14'x14' stalls with custom hardware, brass latches and rubber mats
- Storage / Run-in shed
- Feed room, Tack room
- Laundry, Staff room
- Washroom with shower
- Wash Stall
- Office
- Field stone/board and batten exterior
- Ceilings clad with high-gloss Tongue & Groove Pine
- Double doors-summer/winter
- Septic system
- Roads and parking
- Paddocks
- Seeding and wild flowers
- Erosion control
- Broodmare barn 40' x 96' main building
- 7 large 14'x14' stalls with custom hardware, brass latches and rubber mats
- Storage / Run-in shed
- Feed room, Tack room
- Laundry, Staff room
- Washroom with shower
- Wash Stall
- Office
- Field stone/board and batten exterior
- Ceilings clad with high-gloss Tongue & Groove Pine
- Double doors-summer/winter
- Septic system
- Roads and parking
- Paddocks
- Seeding and wild flowers
- Erosion control
“Use your manners.”


