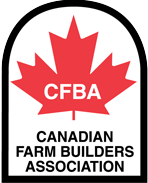Farfield Farm
Farfield Farm
Farfield Farm
Design - Build
Tottenham, Ontario
16-stall stable
Riding arena: 80'x180'
Practical & efficient working barn
Attached drive-in hay storage
Stalls along long side of arena
Second project on this farm to build a new Arena and Stable combination
- 180' x 80' Arena
- 16 stalls
- Feed room
- Attached, drive-in hay storage
- Office, washroom, laundry
- Tack room with view into arena
- 3 beautifully appointed tack-up stalls
- Custom doors
- Wood-lined and brick trim throughout
Second project on this farm to build a new Arena and Stable combination
- 180' x 80' Arena
- 16 stalls
- Feed room
- Attached, drive-in hay storage
- Office, washroom, laundry
- Tack room with view into arena
- 3 beautifully appointed tack-up stalls
- Custom doors
- Wood-lined and brick trim throughout
“I think it would look really good in Orange.”


