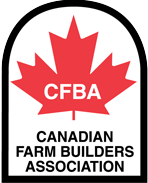Georbon Farm
Georbon Farm
Georbon Farm
Design - Build
Inglewood, Ontario
12-stall stable built first
Upper level loft
Site layout and excavation: septic, roads, paddocks
Arena and link added 2009 - 72'x180'
New in 2009
- Addition of attached 180' x 72' lined and insulated indoor arena
- Viewing room with wood flooring
- High ceiling Timber Frame Link to existing facilities with Fir columns
- 2 additional stalls
- Arena situated to compliment existing stable
Initial Project: Stable, staff apartment and garage
- 12 Stall Barn
- Wash stall
- Washroom
- Garage
- Hay Loft
- Staff Apartment
- Septic System
- Fencing
- Roads and Parking
- Manure Storage
- Tack Room
New in 2009
- Addition of attached 180' x 72' lined and insulated indoor arena
- Viewing room with wood flooring
- High ceiling Timber Frame Link to existing facilities with Fir columns
- 2 additional stalls
- Arena situated to compliment existing stable
Initial Project: Stable, staff apartment and garage
- 12 Stall Barn
- Wash stall
- Washroom
- Garage
- Hay Loft
- Staff Apartment
- Septic System
- Fencing
- Roads and Parking
- Manure Storage
- Tack Room
“Use your manners.”


