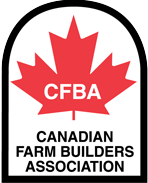HollyOaks Farm
HollyOaks Farm
HollyOaks Farm
Plan - Design - Build
Lynden, Ontario
24-stall stable Dressage facility
Arena: 80'x208' steel frame with coach area
Large, comfortable working spaces with in-floor heat, open concept tack/viewing room
Indoor lunging ring, outdoor Dressage ring
CFBA Project of the Year
Dressage Delights! Canadian Farm Builders Association Project of the Year 2007
- 24 stall barn with custom hardware
- Stable comfort cushioned floor stall system
- 80' x 208' steel framed indoor arena
- 4 wash stalls
- 2 Offices
- Laundry room, 2 washrooms
- Interlocking pavers in aisles
- Pine ceilings, ash stall T & G planking
- Custom arched doorways
- Hay/shavings and feed rooms
- Open concept tack room
- Raised viewing room with kitchenette
- Ventilation system, GeoThermal heating / air conditioning
- Indoor lunging ring, and Outdoor Dressage Ring
- Stone accent on Interior and Exterior walls
- New paddock layout
Dressage Delights! Canadian Farm Builders Association Project of the Year 2007
- 24 stall barn with custom hardware
- Stable comfort cushioned floor stall system
- 80' x 208' steel framed indoor arena
- 4 wash stalls
- 2 Offices
- Laundry room, 2 washrooms
- Interlocking pavers in aisles
- Pine ceilings, ash stall T & G planking
- Custom arched doorways
- Hay/shavings and feed rooms
- Open concept tack room
- Raised viewing room with kitchenette
- Ventilation system, GeoThermal heating / air conditioning
- Indoor lunging ring, and Outdoor Dressage Ring
- Stone accent on Interior and Exterior walls
- New paddock layout
“I think it would look really good in Orange.”


