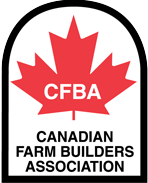Hunterview Farm
Hunterview Farm
Hunterview Farm
Plan - Design - Build
Adjala, Ontario
One of our most inquired about projects
11-stalls along side of arena
Arena: 80'x160'
Completely insulated with exhaust/ventilation system. Heated Tack and Feed Room
Major site excavation.
Designed to compliment historic farmstead
New 80' x 160' Arena and attached Stable
- 11 stalls featuring custom hardware, casting rails, and rubber floor mats
- New heated tack room and feed room
- Completely insulated with exhaust / ventilation system
- High efficiency lighting with night lights
- Raised pine-lined viewing room
- Arena with Board & Batten wall lining, sloped kickboards, vent panels and custom riding surface
- Exterior cladding is prepainted steel to match existing farm structures
- Major site excavation to accommodate new facilities within limited space
- Design, colour, and location to compliment existing historic farmstead appearance
New 80' x 160' Arena and attached Stable
- 11 stalls featuring custom hardware, casting rails, and rubber floor mats
- New heated tack room and feed room
- Completely insulated with exhaust / ventilation system
- High efficiency lighting with night lights
- Raised pine-lined viewing room
- Arena with Board & Batten wall lining, sloped kickboards, vent panels and custom riding surface
- Exterior cladding is prepainted steel to match existing farm structures
- Major site excavation to accommodate new facilities within limited space
- Design, colour, and location to compliment existing historic farmstead appearance
“Use your manners.”


