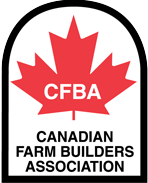Valhalla Equestrian Centre
Valhalla Equestrian Centre
Valhalla Equestrian Centre
Plan - Design - Build
King City
40-stall stable, divided into 2 wings
Riding Arena: 85'x208' Fully insulated and lined
Attached 60'x60' lunging ring
Isolated 4-stall Quarantine
- 40-stall equestrian training & breeding facility divided into 2 separate wings
- Includes 2-foaling stalls and isolated 4-stall Quarantine area
- Large & bright 85' x 208' insulated wood-framed Riding Arena.
- Attached Viewing Room with stone fireplace
- Interlocking stable aisle pavers with rubber stall floors
- Greenfield pre-planning and permit applications
- Exterior improvements including site excavation and storm water management with pond for irrigation and fire suppression, grass ring and sand ring c/w training area
- 40-stall equestrian training & breeding facility divided into 2 separate wings
- Includes 2-foaling stalls and isolated 4-stall Quarantine area
- Large & bright 85' x 208' insulated wood-framed Riding Arena.
- Attached Viewing Room with stone fireplace
- Interlocking stable aisle pavers with rubber stall floors
- Greenfield pre-planning and permit applications
- Exterior improvements including site excavation and storm water management with pond for irrigation and fire suppression, grass ring and sand ring c/w training area
“No square paddocks.”


