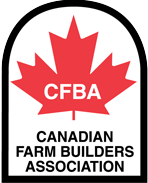Admiral Gratton Legacy Farm
Admiral Gratton Legacy Farm
Admiral Gratton Legacy Farm
Plan - Design - Build
2004
Tottenham, Ontario
14-stall stable
Arena: 80'x180'
Farmstead Design and planning approvals
Complete Project Design and Management
- 14 stall barn
- 2 tack up stalls, 2 wash stalls
- Equipment storage
- Separate Quarantine barn
- Heated feed room
- Office, washrooms
- Raised viewing room
- 180' x 80' arena
- Tack room with custom lockers
- Laundry room
- Master Builder Award winning project - 2004 CFBA Project of the Year
Complete Project Design and Management
- 14 stall barn
- 2 tack up stalls, 2 wash stalls
- Equipment storage
- Separate Quarantine barn
- Heated feed room
- Office, washrooms
- Raised viewing room
- 180' x 80' arena
- Tack room with custom lockers
- Laundry room
- Master Builder Award winning project - 2004 CFBA Project of the Year
“Less is more, more or less.”


